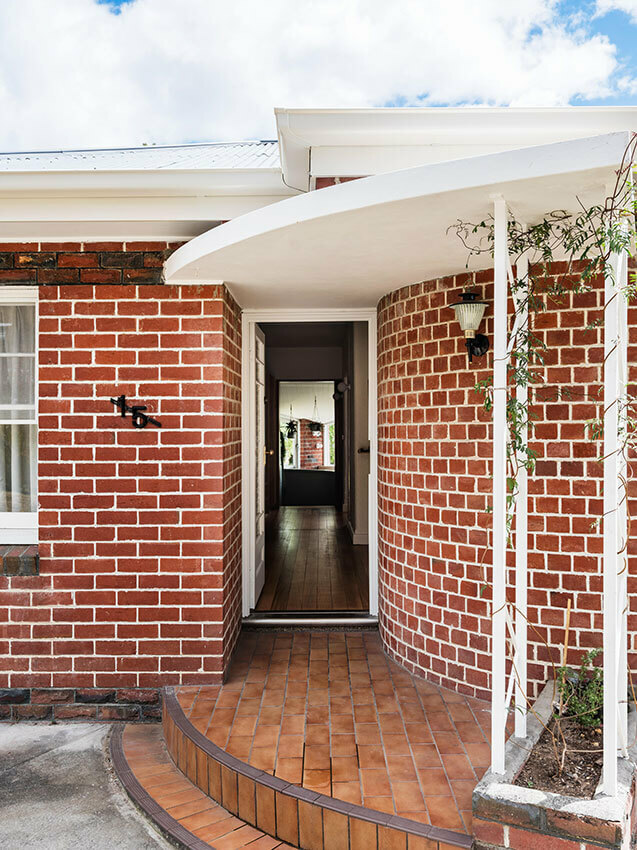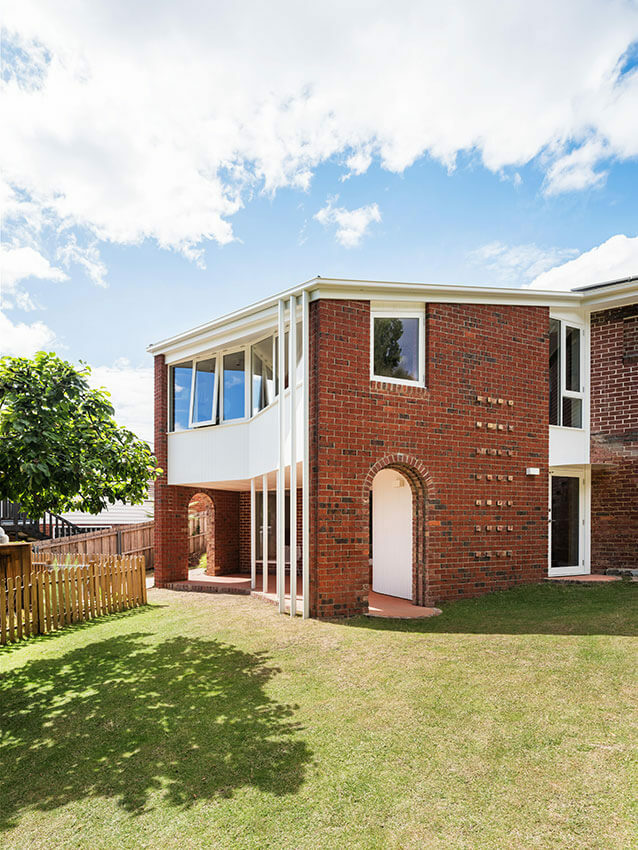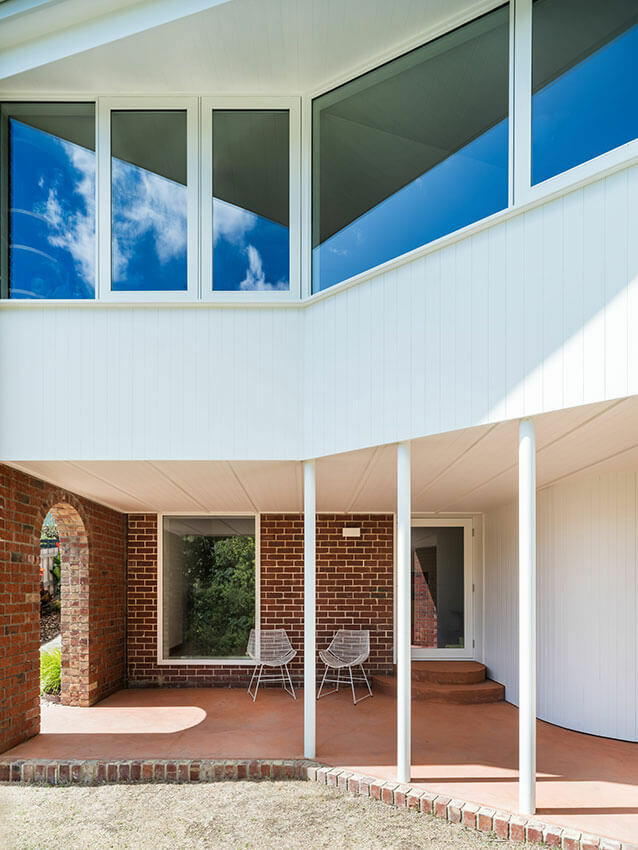Rossendell Ave
West Hobart, TAS
Project Info CreditsThe project extends a beloved Hobartian red brick family home to enhance outdoor connectivity and natural light to the garden. Through clever spatial connections and strategic view corridors, it meets the family's needs while preserving privacy. Key features include converting an undercroft into a bright family room, adding a garden-access staircase to a north-facing dining area, and restoring front rooms. This approach emphasises efficiency and minimalism, achieving greater livability within a contextually sensitive footprint.
ArchitectBek and Hame
PhotographyAdam Gibson



