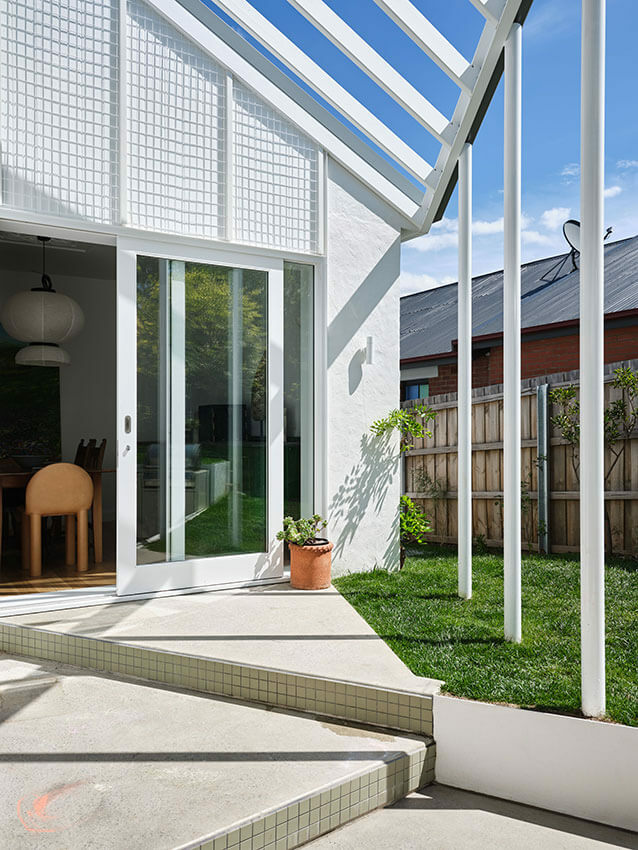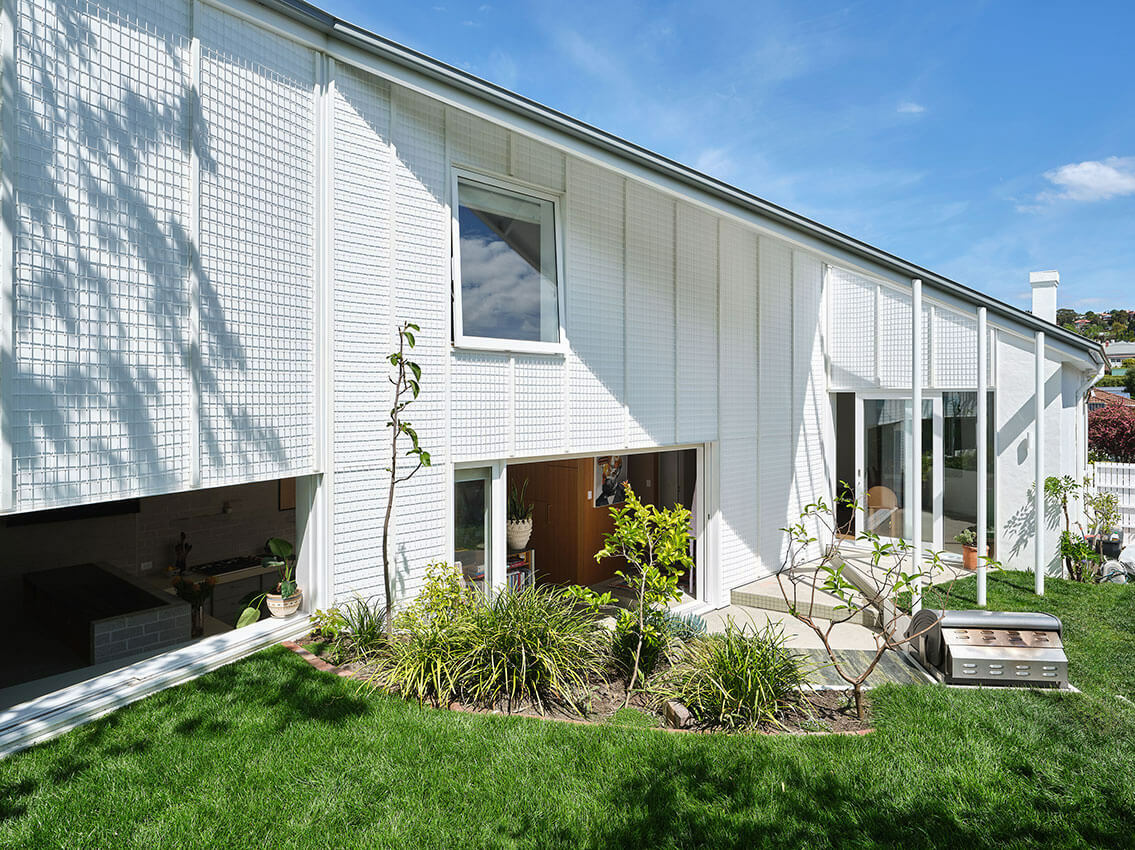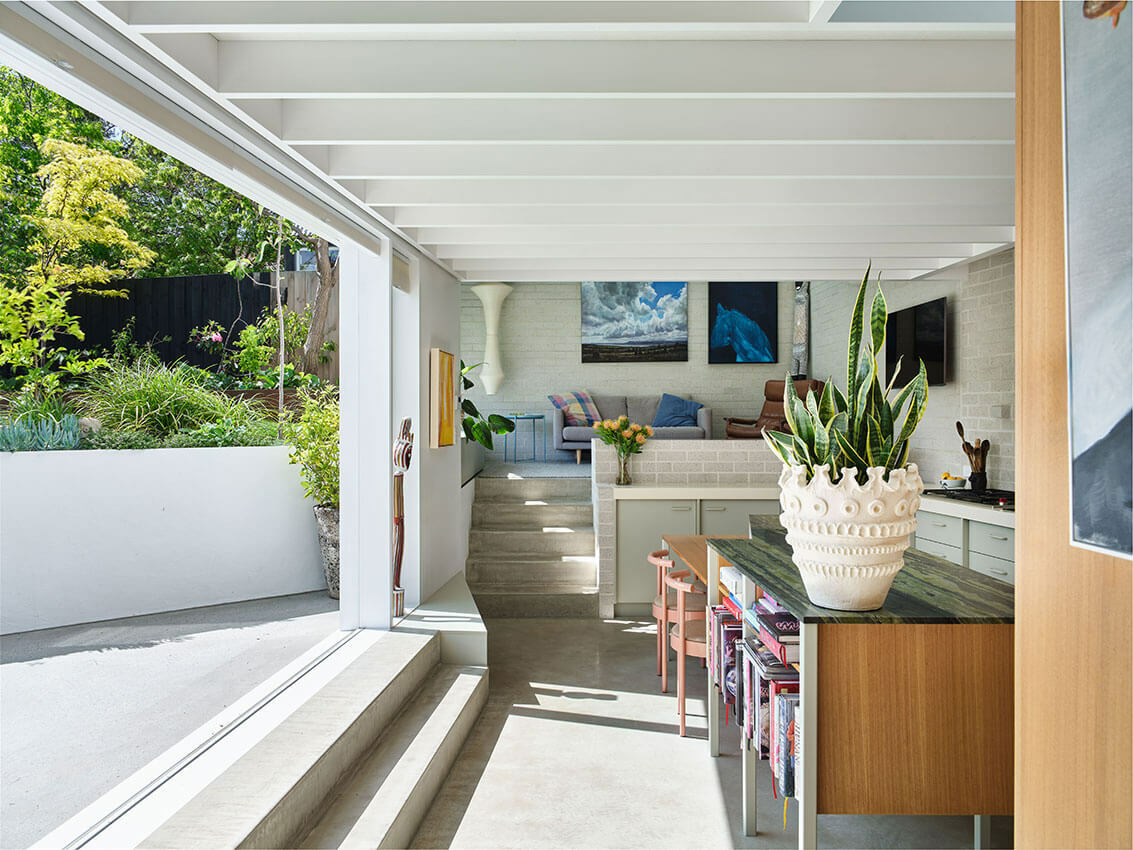Pedder Street
New Town, TAS
Project Info CreditsThis 1920s cottage renovation connects the interior to the rear garden for a couple and their child. The double-fronted white stucco cottage with asymmetrical gables retains its charming character. The new extension includes a master bedroom, ensuite, kitchen, dining, living area, powder room, and laundry. The design features varied floor and ceiling levels, a terraced courtyard, garden, and a discreet second-story master bedroom and ensuite. Removing the rear of the cottage maximised daylight and linked the interior to the garden. The extension also opens to the lush garden and courtyard, with the interior shaded by a pergola and trellised green wall.
ArchitectBence Mulcahy
PhotographyAdam Gibson



