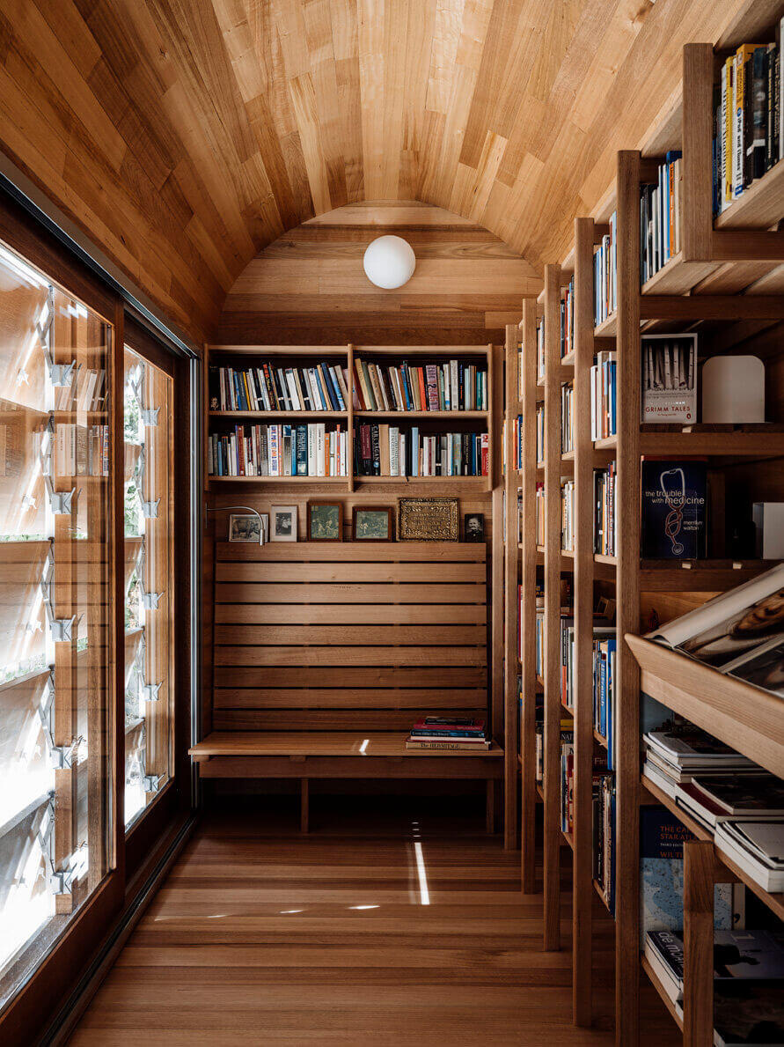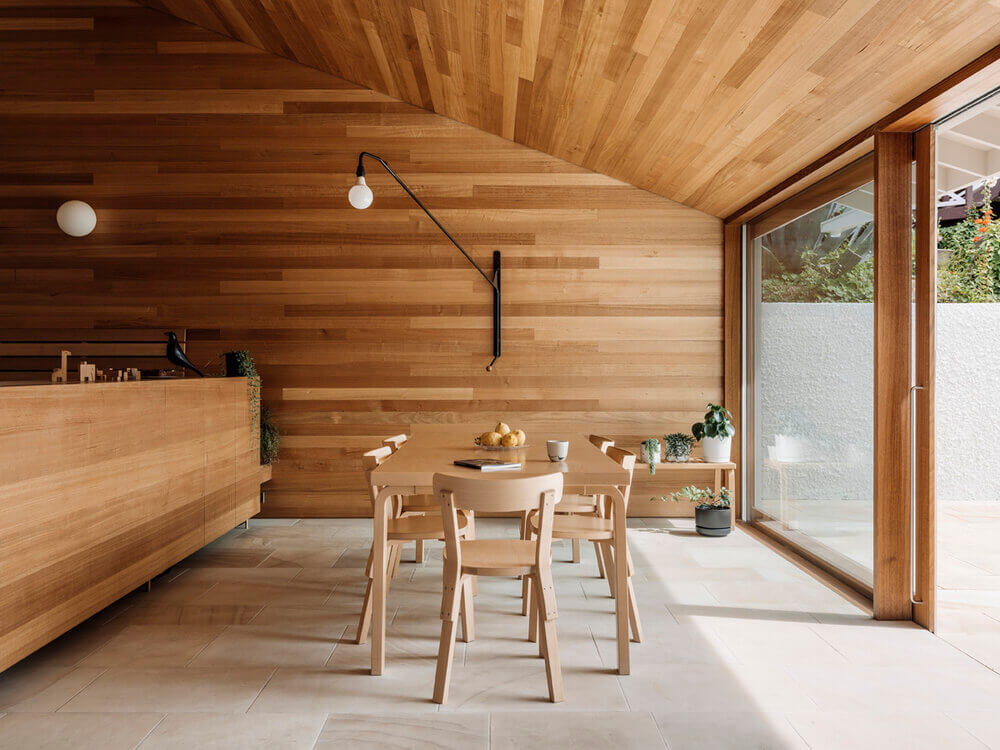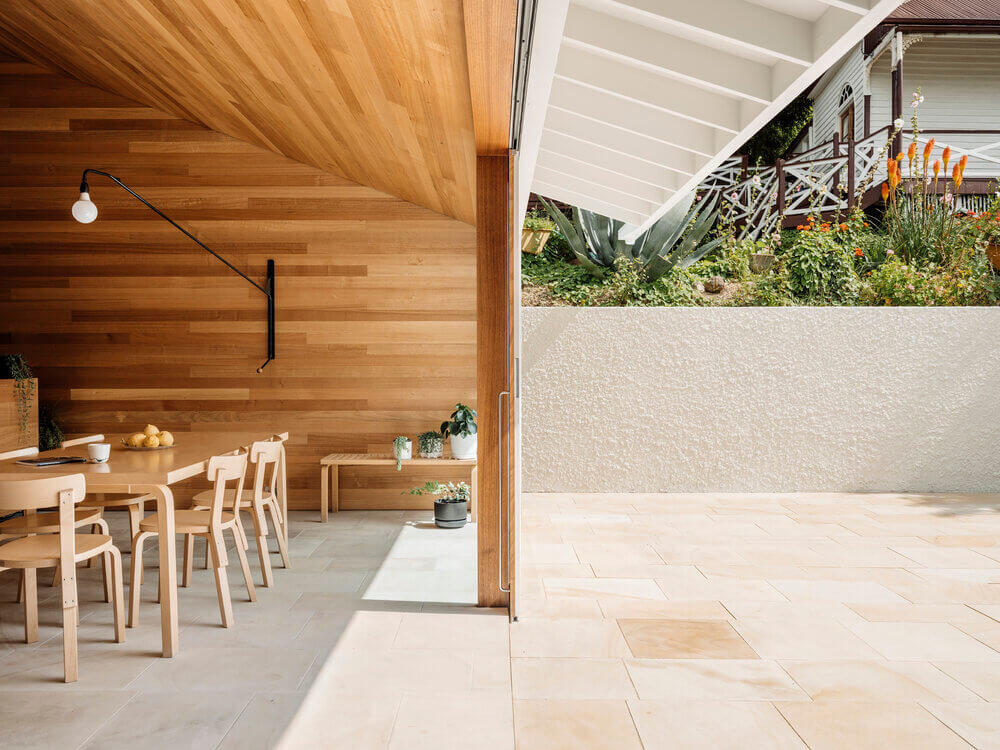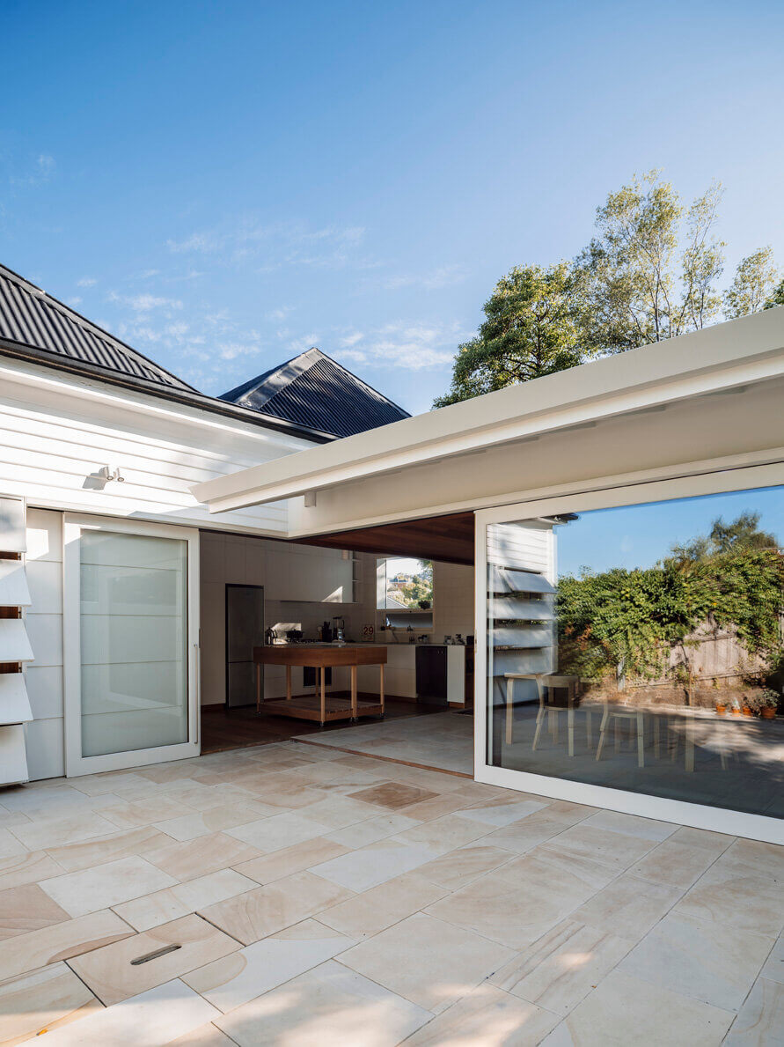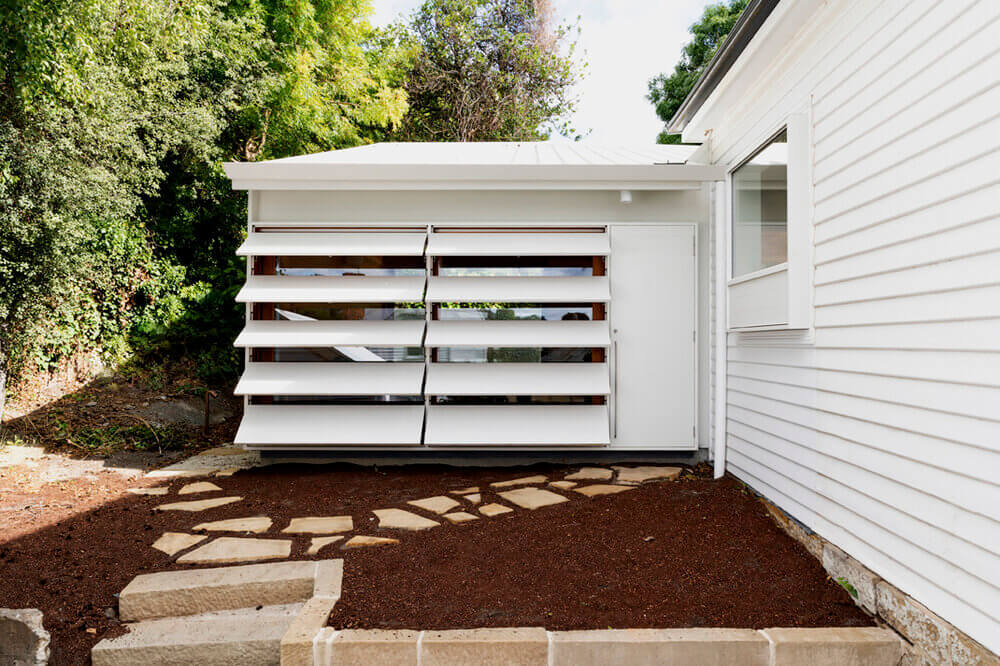Lower Jordan Road
Hobart, TAS
Project Info CreditsThis addition modernizes a Federation villa in West Hobart by introducing a thoughtful extension that complements the original white-painted weatherboard house with its intricate timber fretwork. At the rear, a sandstone terrace transitions to a white ‘weatherboard’ extension, creating a high-ceilinged, timber-lined living room with a large window that captures sunlight and filters light through nearby trees. The new cladding, with its playful nod to the original weatherboards, features operable awning shutters for privacy and light control. Inside, purposeful design elements define spaces, including a brass screen in the bathroom that separates functions while casting warm, diffused light.
ArchitectTaylor and Hinds Architects
PhotographyAdam Gibson
Awards2020 AIA (Tas) - The Edith Emery Award for Residential Architecture Houses (Alterations and Additions)

