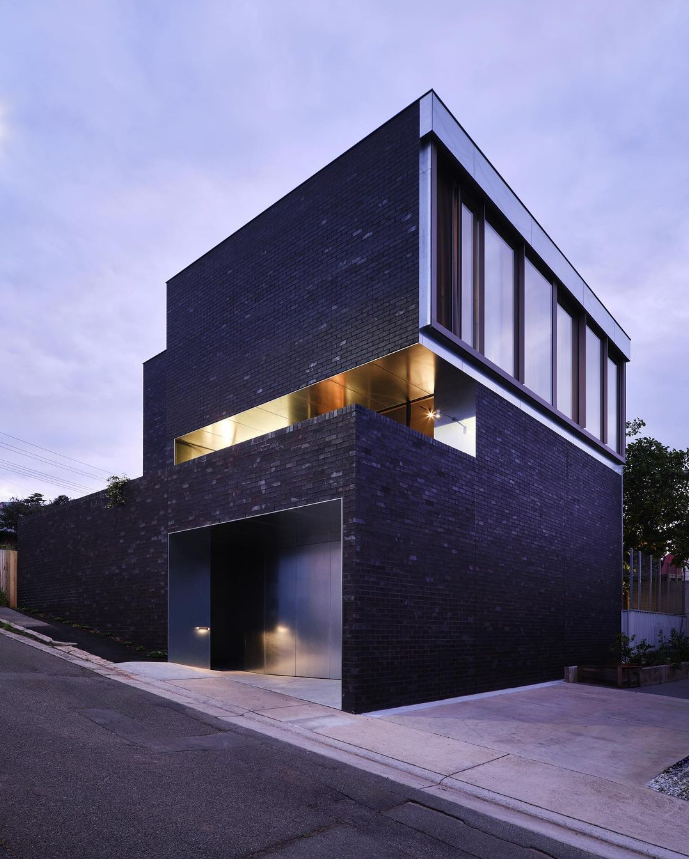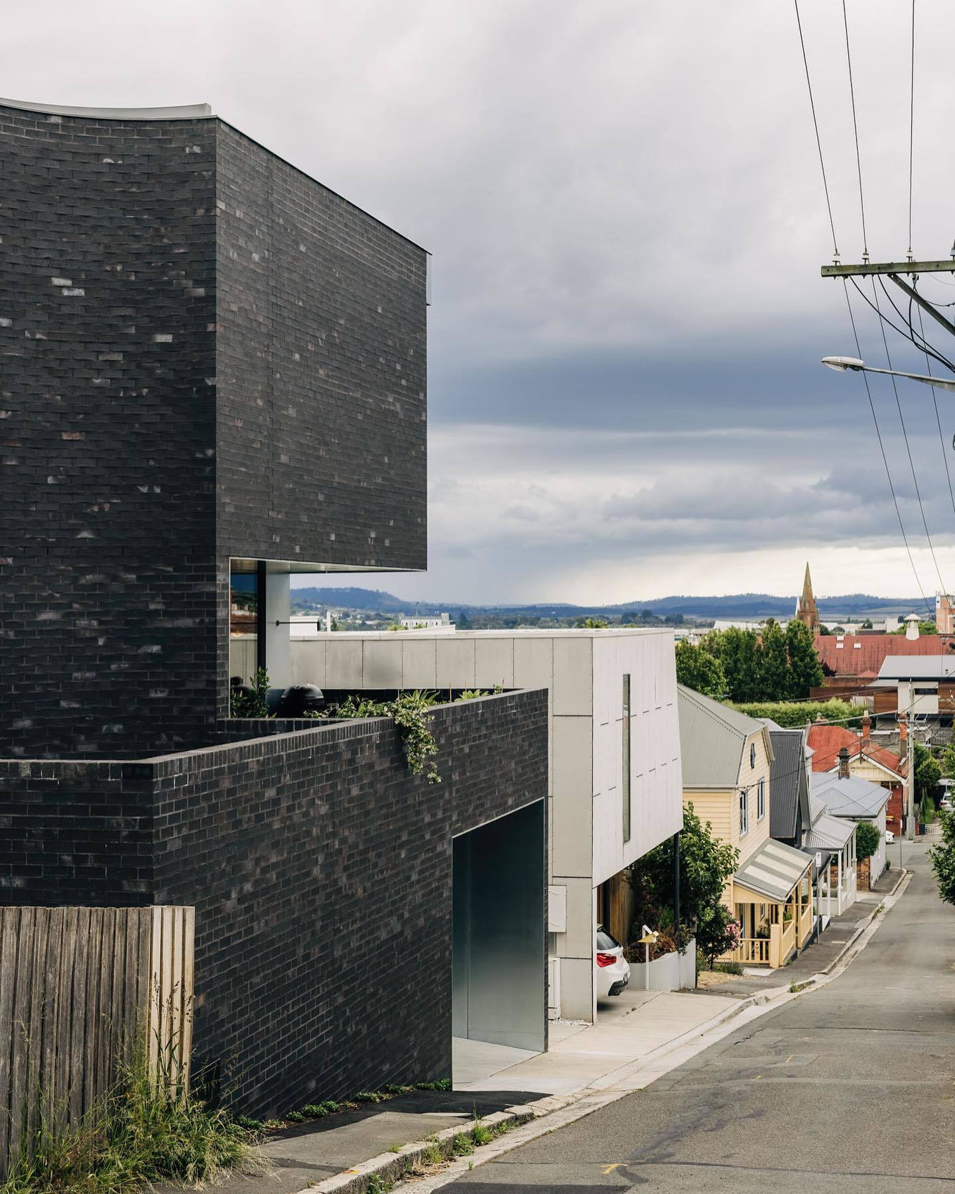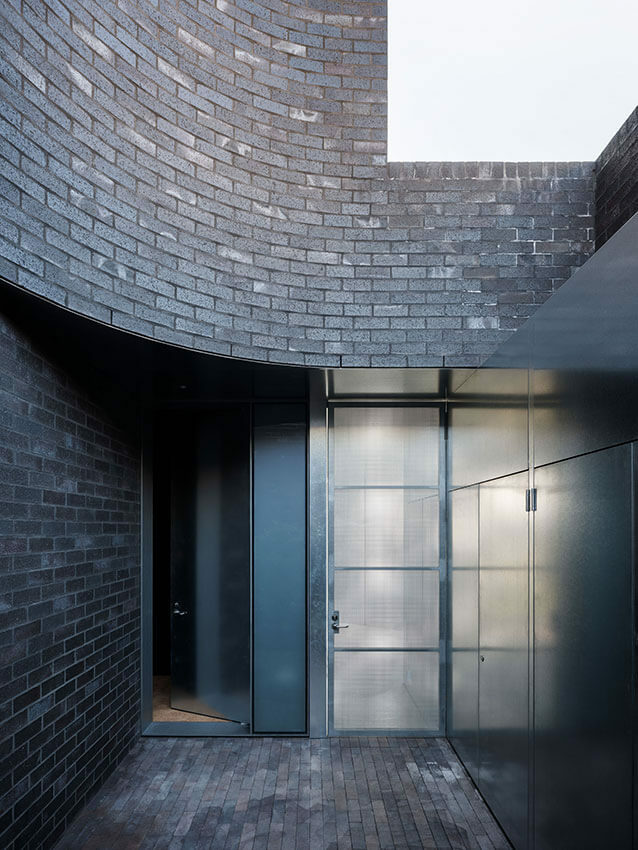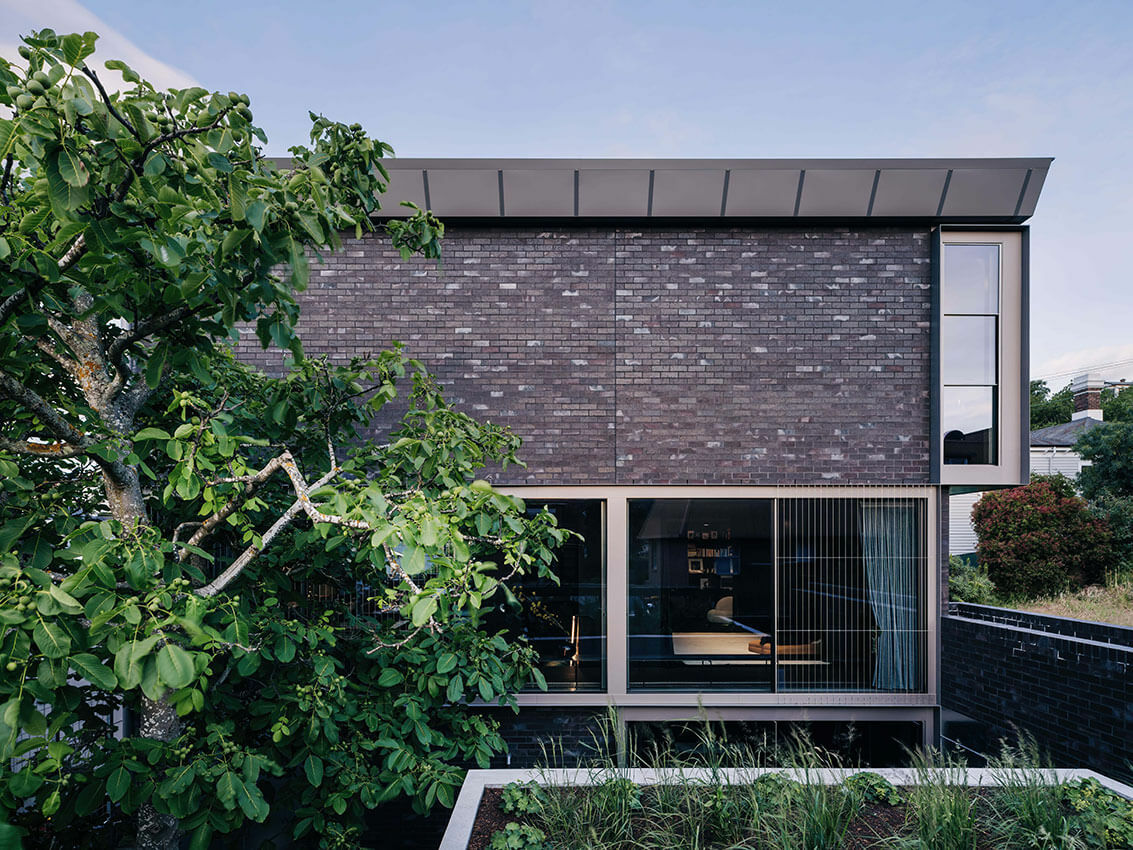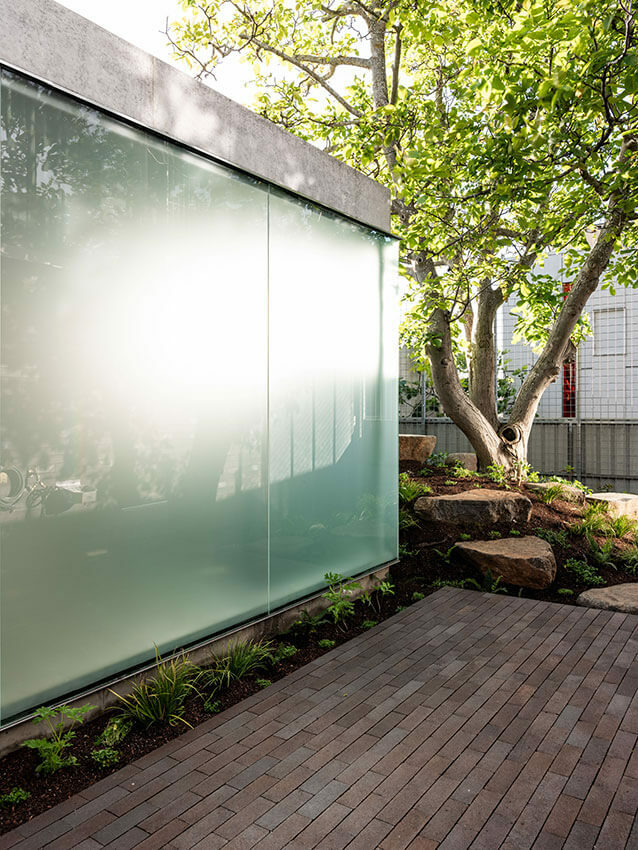James Street
Launceston, TAS
Project Info CreditsJames Street, designed as a brick villa, occupies a compact, overshadowed site on Launceston’s urban edge. To address site constraints, topography, and a century-old walnut tree, the design utilises walled courtyards, terraces, and volumes along the street edge. Walled courtyards extend the entry sequence into the private realm, focusing on quieter, immersive spaces that face the light-filled courtyard gardens. Elevated brick terraces provide controlled sunlight and connections to the streetscape. The walnut tree serves as a seasonal focal point around which interior volumes and gardens converge, expanding the sense of space within.
ArchitectTaylor & Hinds Architects
PhotographyAdam Gibson

