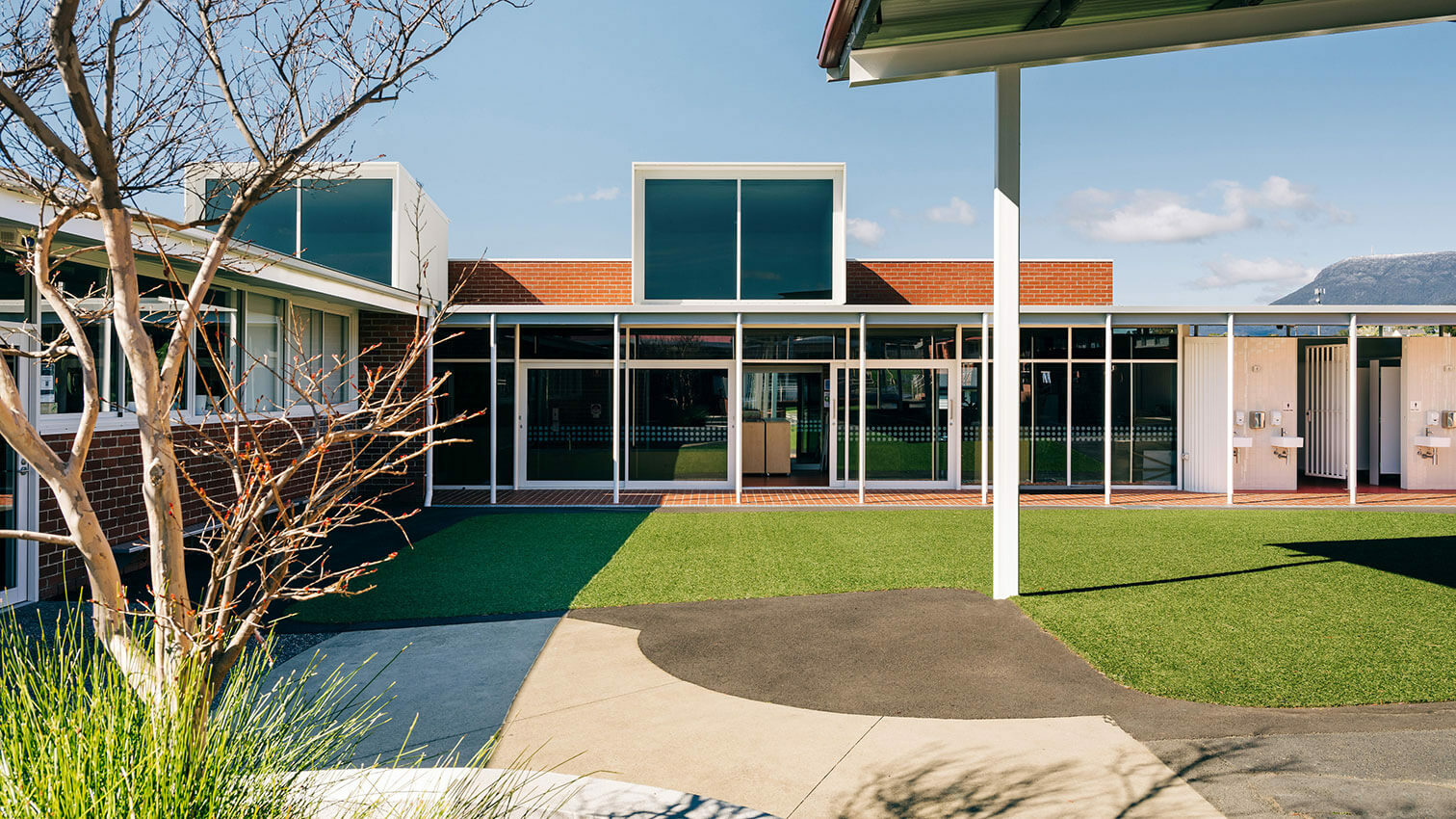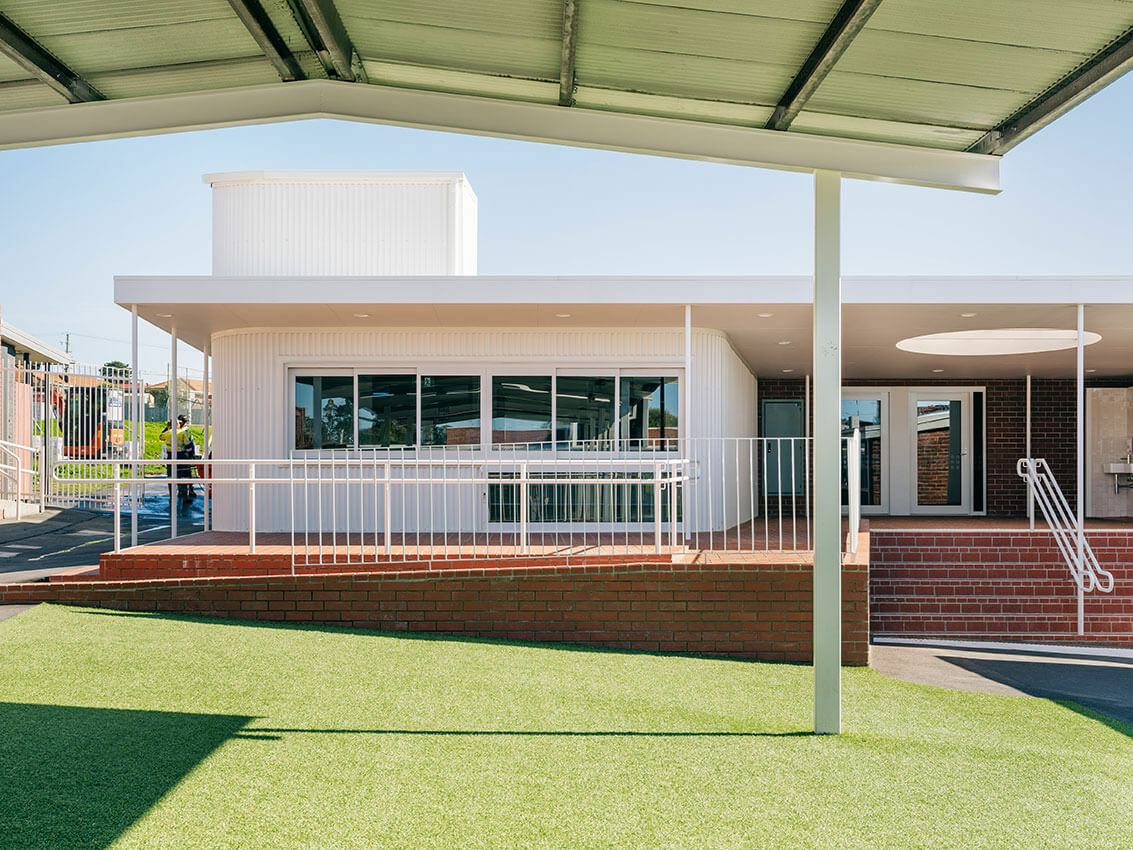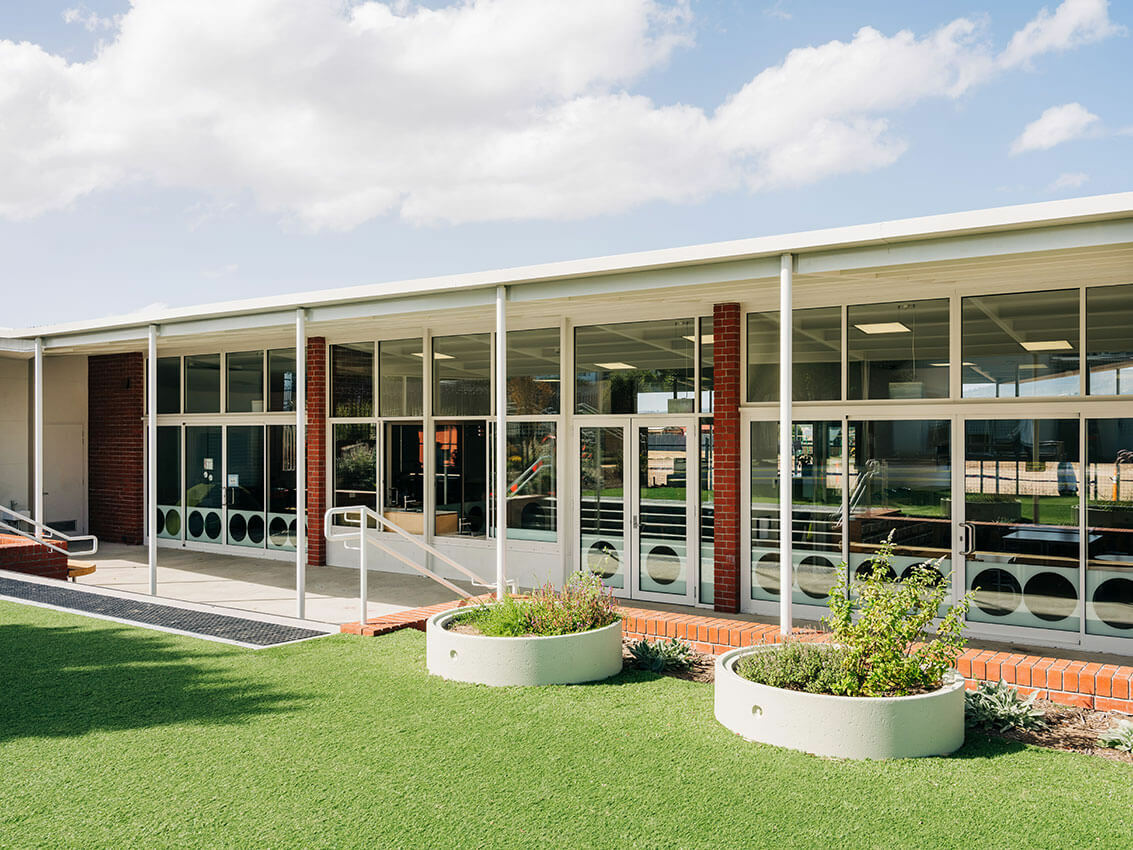Holy Rosary Catholic School
Claremont, TAS
Project Info CreditsThis was a series of projects over five years, including new teaching spaces, toilets, canteen and community space, a new Mapali room (learning support), a library, internal alterations to the kindergarten and, a prep building. While each project stands alone, they share a common goal of respecting the school's original design and materials, while uniting its existing fabric. The new work, subtle yet contemporary, pays homage to the original architecture and enhances the school by providing needed amenities and reinforcing architectural consistency after a period of divergence.
ArchitectBence Mulcahy
PhotographyAdam Gibson



