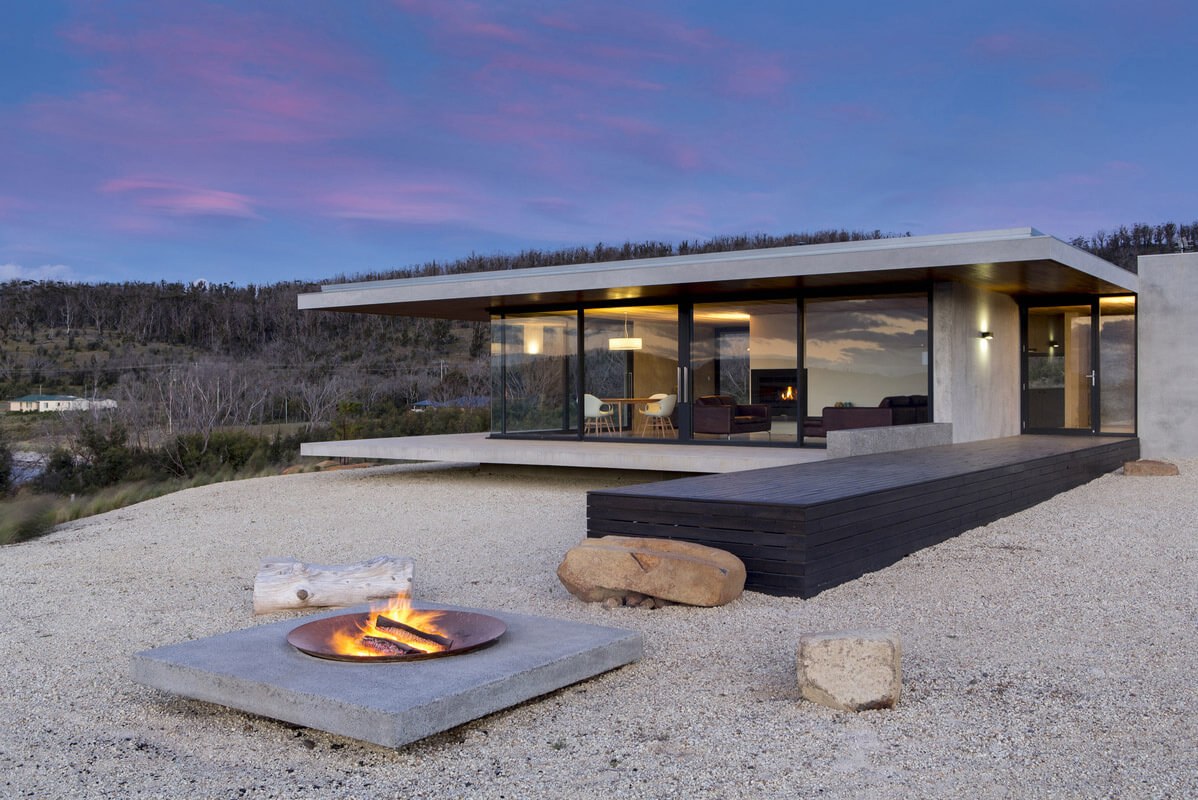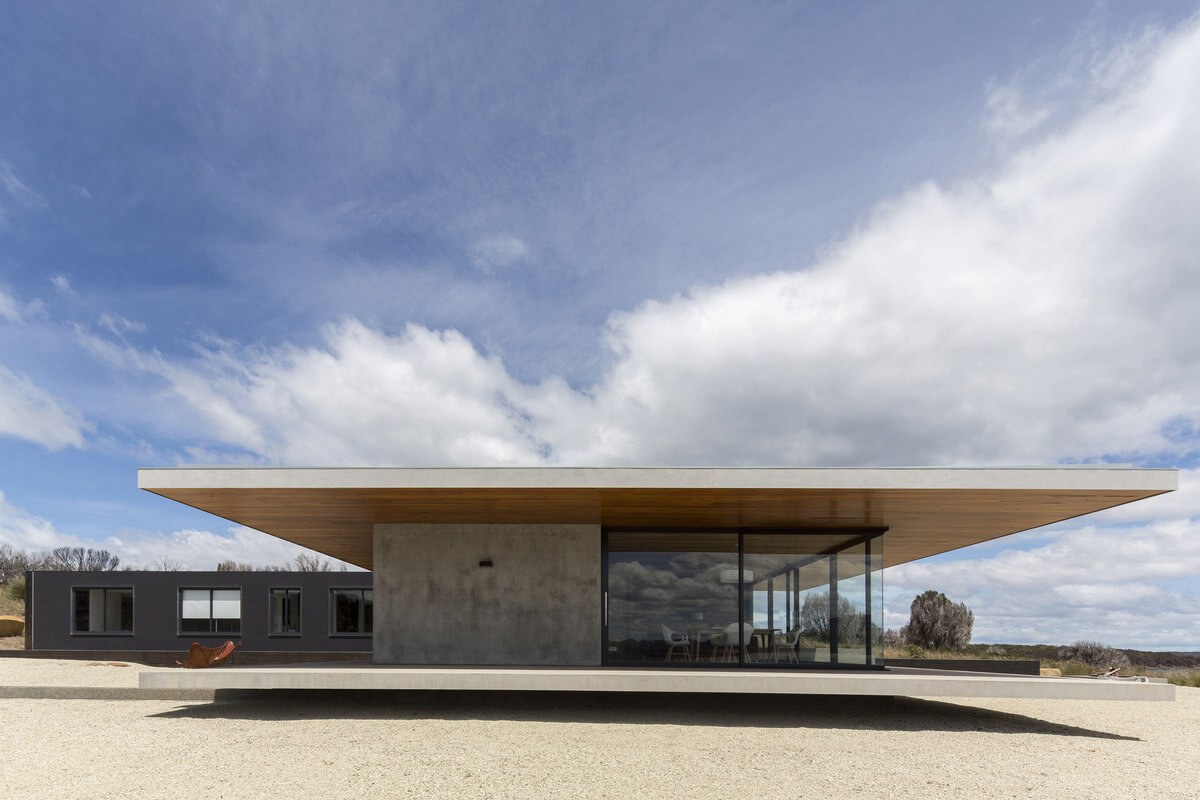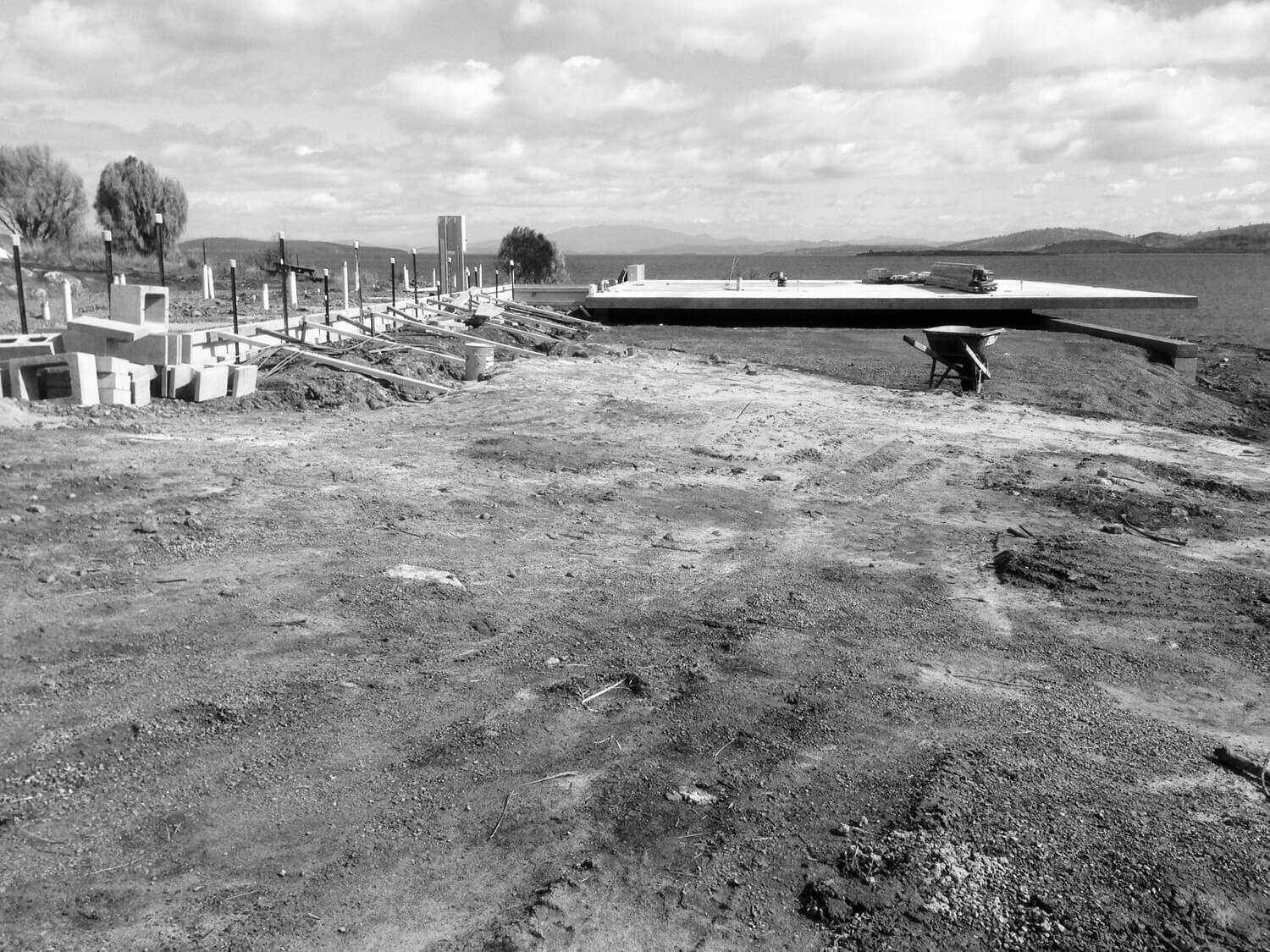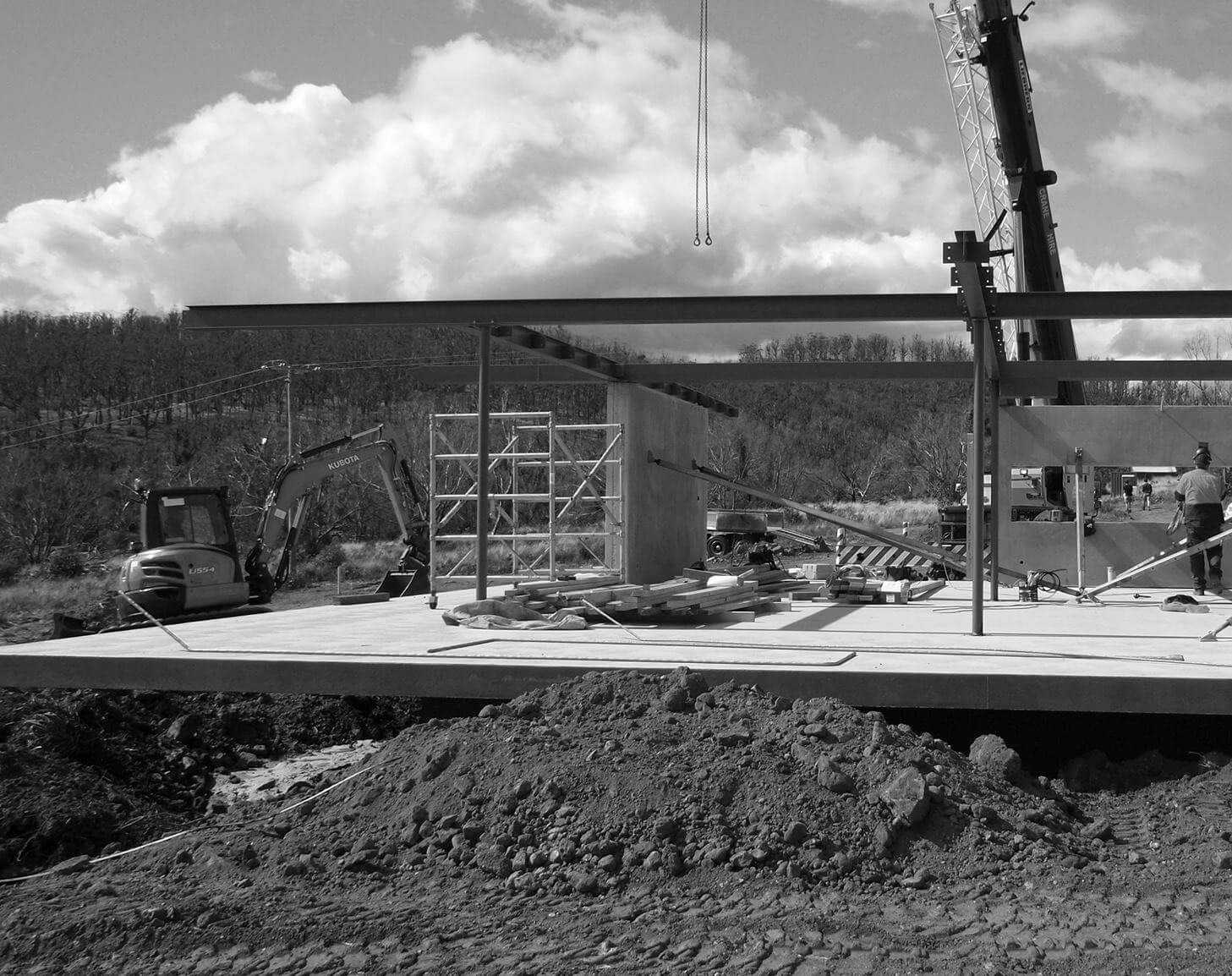Dunalley House
Dunalley, TAS
Project Info CreditsDunalley House on the Tasman Peninsula replaces a shack lost in the 2013 Dunalley bushfires, providing a solid yet connected retreat for a young family. Designed to balance protection with openness, its low-profile form stretches across the scorched 10-hectare site, combining prefabricated steel and precast concrete to meet a high bushfire attack level and a tight budget. The layout is simple: a concrete bunker for sleeping, a pavilion for living, and a deck linking them, extending to a fire dish overlooking Dunalley Bay. Expansive glazing connects the protective interiors to the landscape, offering moments of contemplation and renewal.
ArchitectStuart Tanner Architects
PhotographyBrett Boardman & Stuart Tanner
Awards2016 AIA (Tas) Residential Houses - New
2016 National Houses Awards - Commendation




