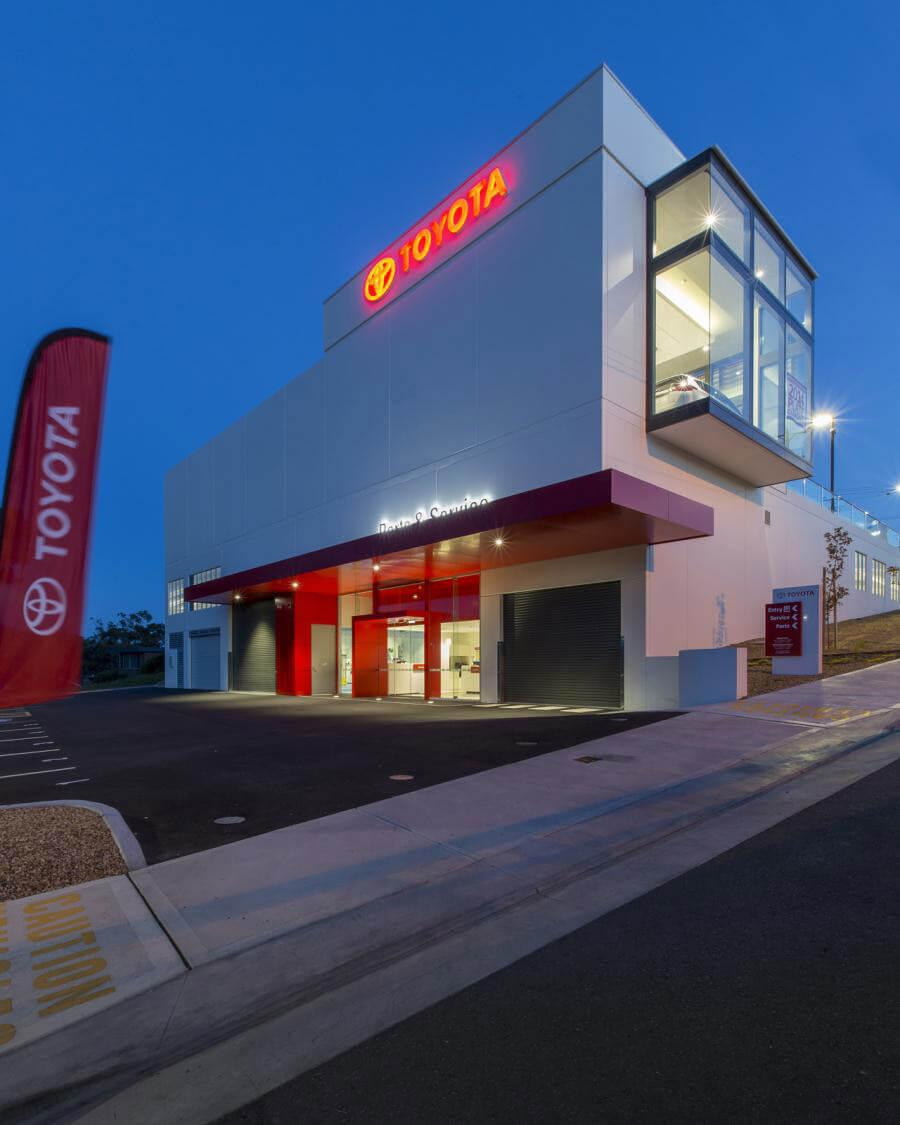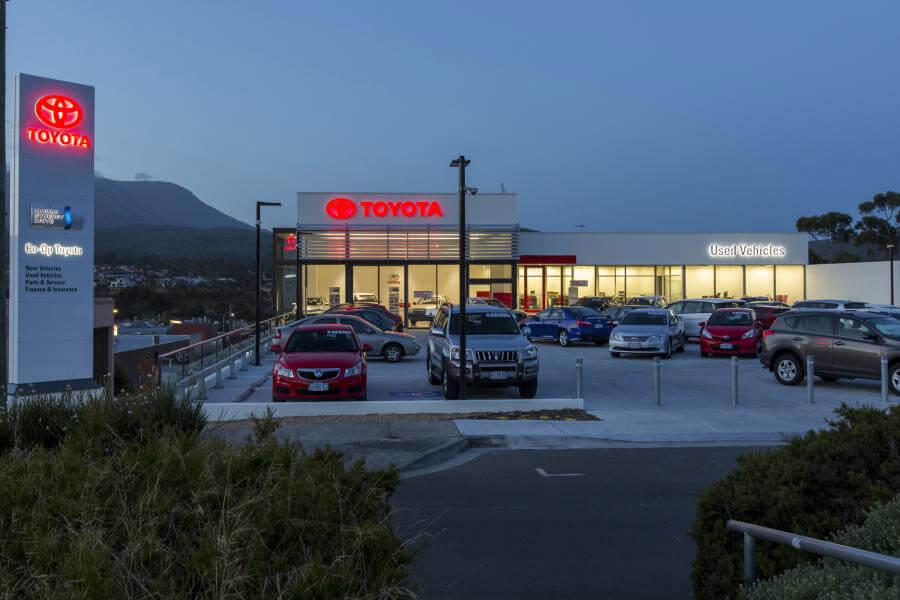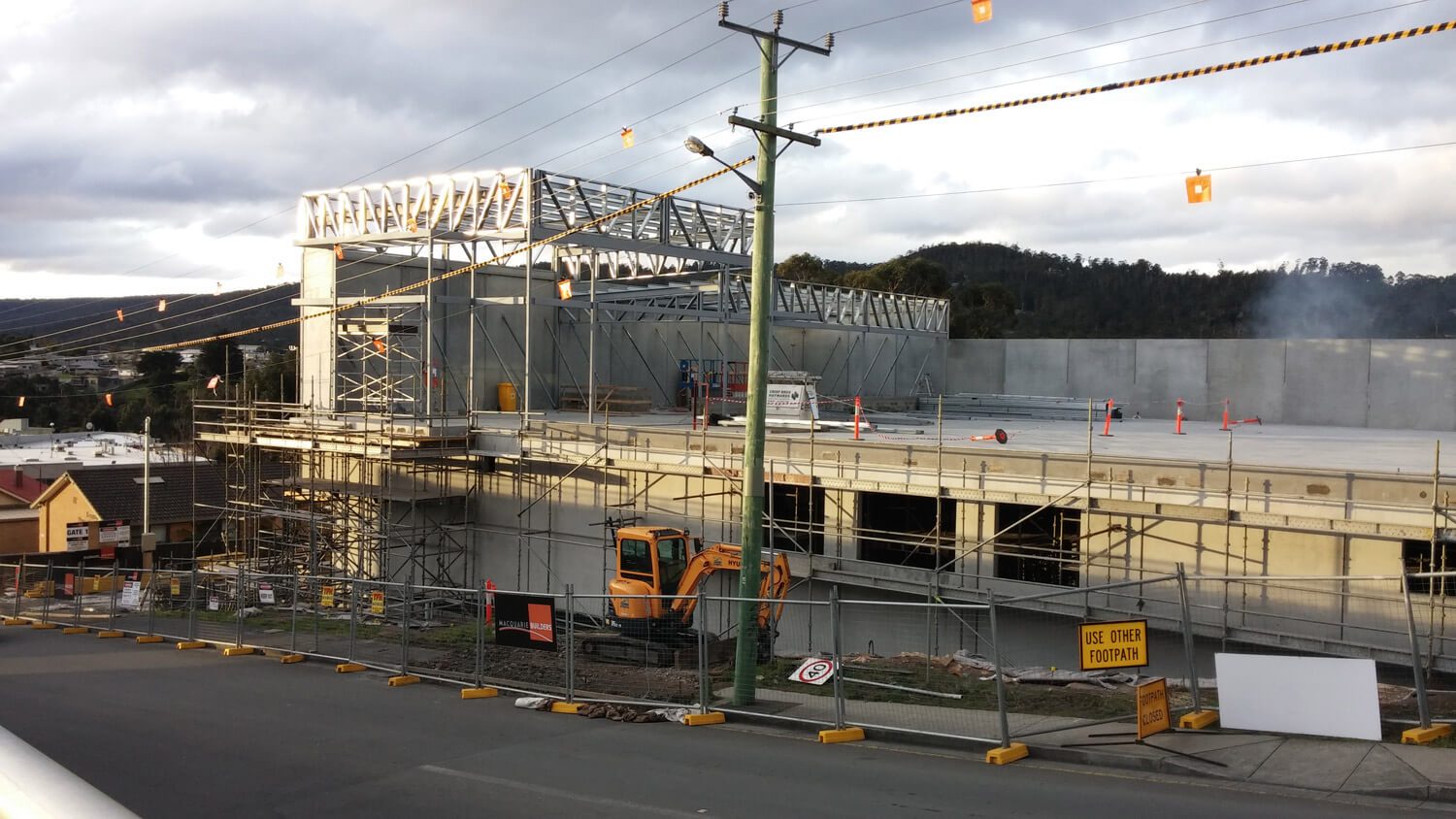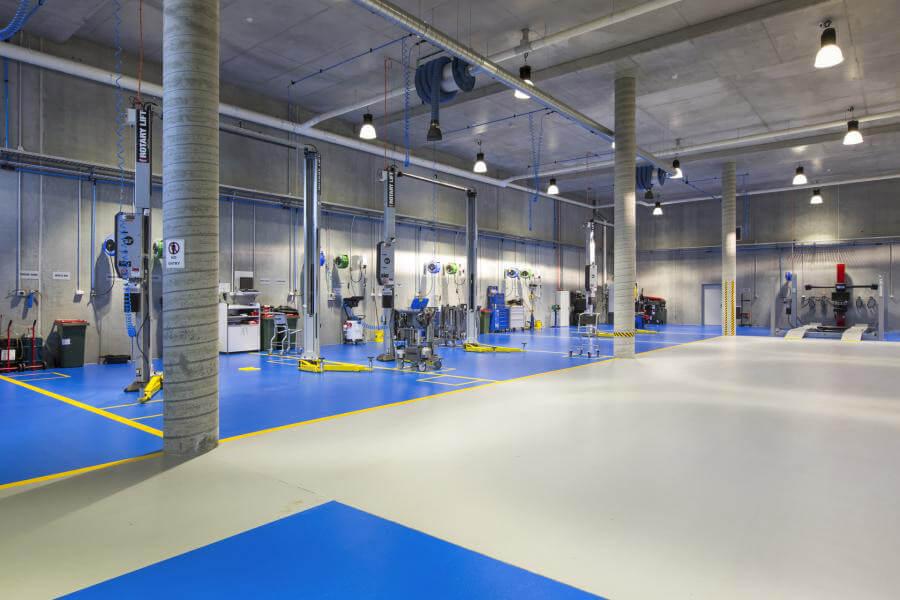Co-op Toyota
Kingston, TAS
Project Info CreditsThe Co-op Toyota show room and service centre was constructed using pre-cast concrete panels supporting a suspended post-tensioned slab. The service centre includes car wash facilities and a 6m clear height workshop incorporating a mezzanine floor. The documentation was produced in 3D using the AutoCAD Revit software package.
ArchitectTim Penny Architecture + Interiors




