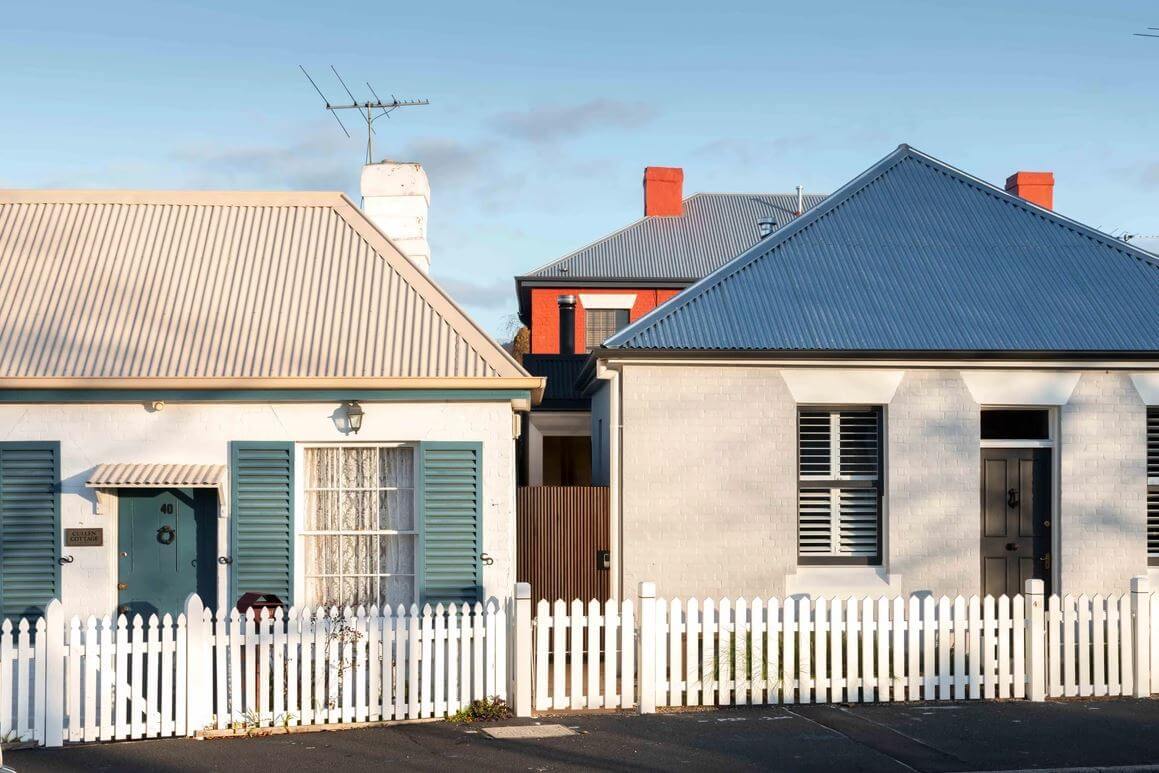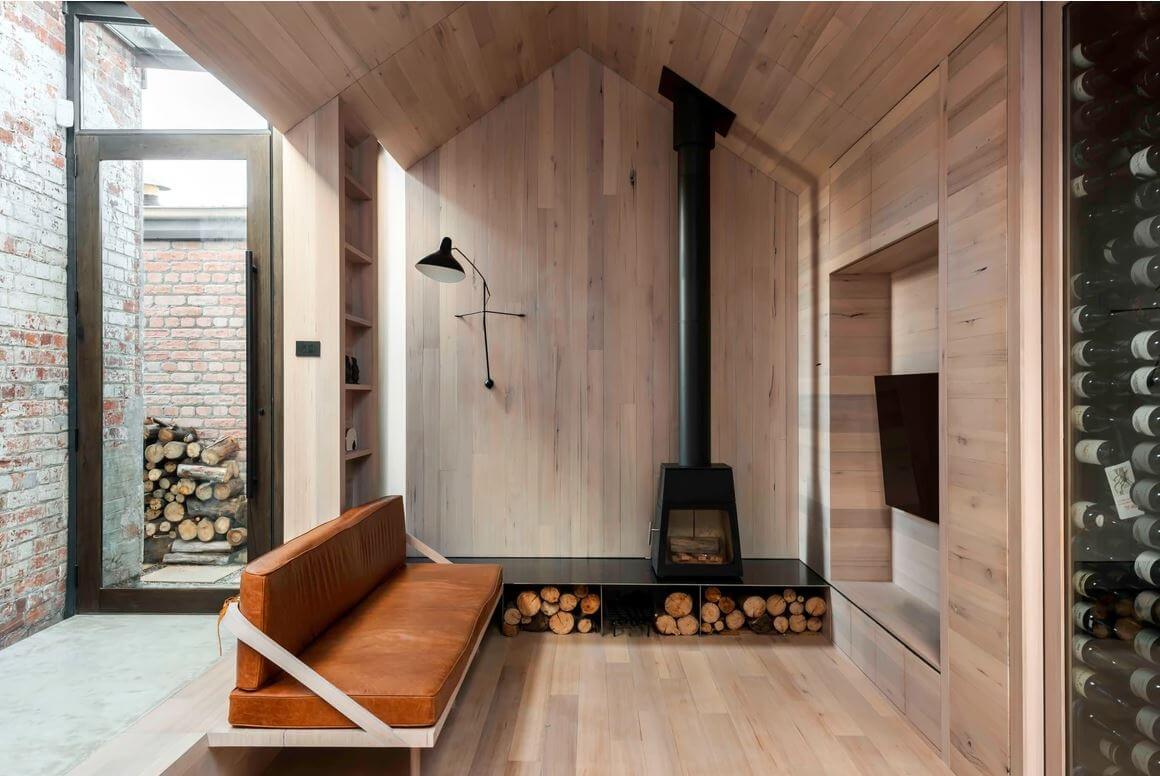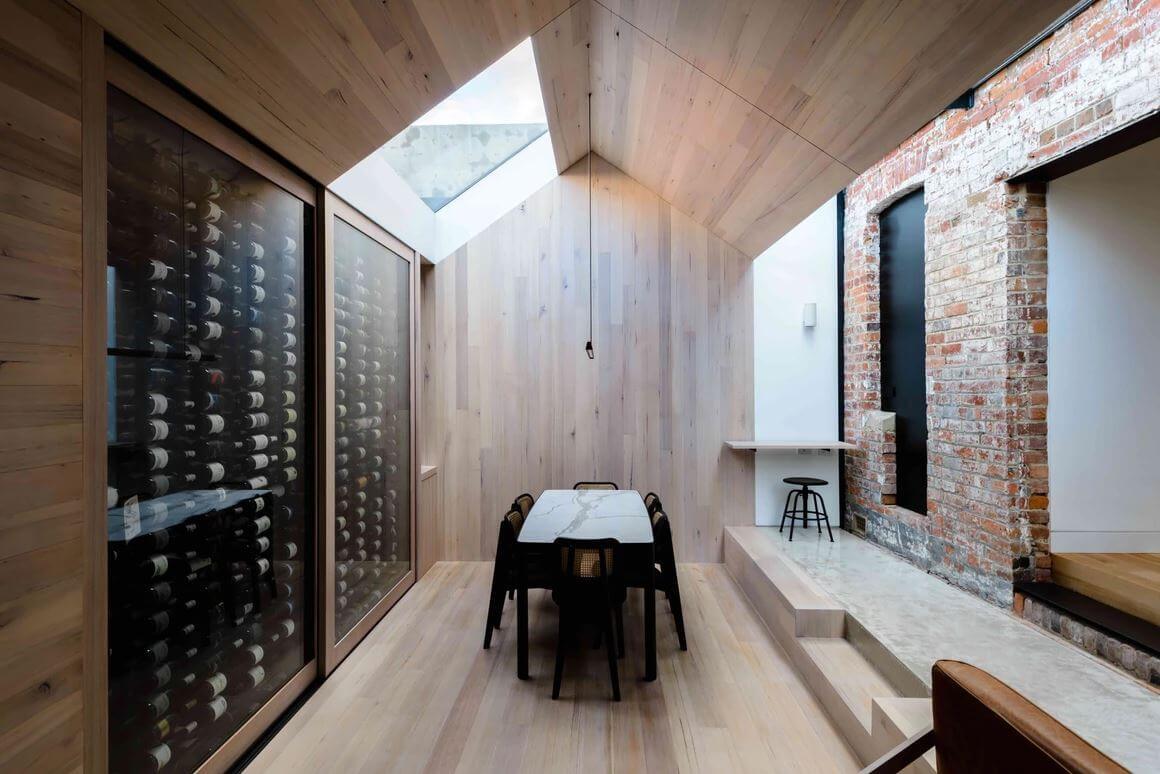Arthur Circus
Battery Point, TAS
Project Info CreditsExpanding the floor area on a highly constrained site while preserving the character of the existing workers' cottage was accomplished with a minimalist timber-lined living space that remains distinctly separate from the original structure. This separation is enhanced by a strategic shift in floor levels, maximizing ceiling height, and by thoughtfully placed windows and skylights that obscure the proximity of neighboring buildings on three boundary walls. The reconfiguration transforms a cramped and poorly designed rear extension into a spacious and functional new living area.
ArchitectCirca Morris-Nunn Chua Architects
PhotographyMatt Sansom
Awards2021 AIA (Tas) - The Edith Emery Award for Alterations and Additions



