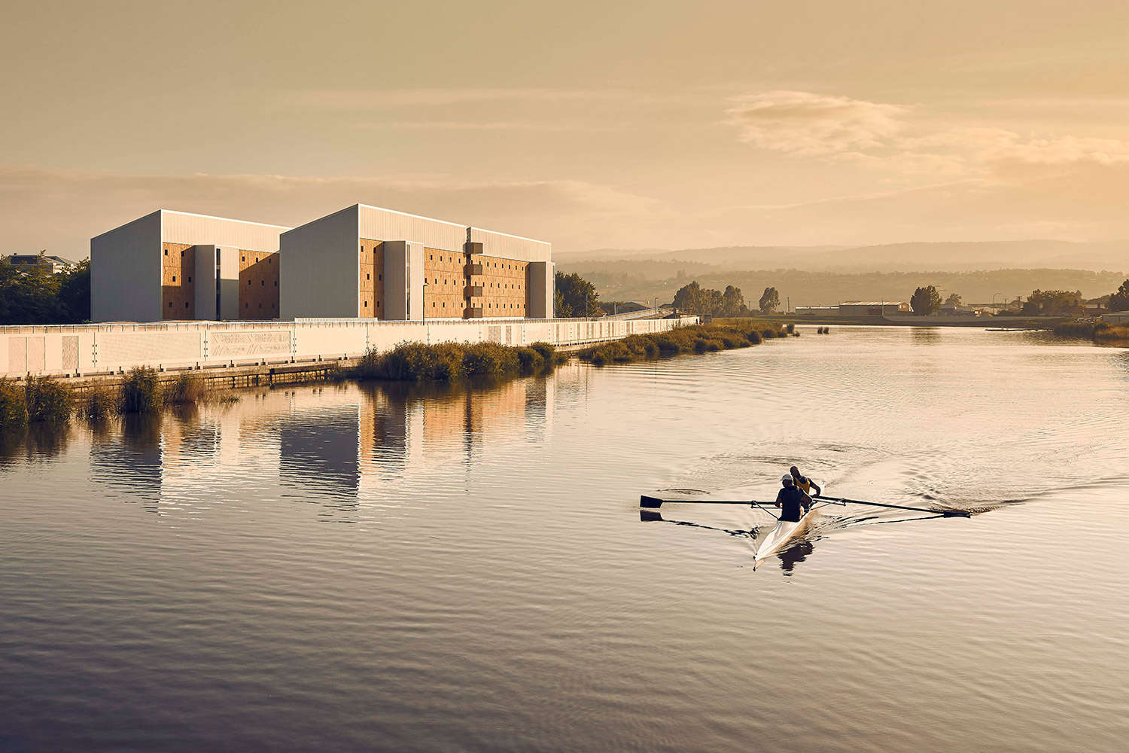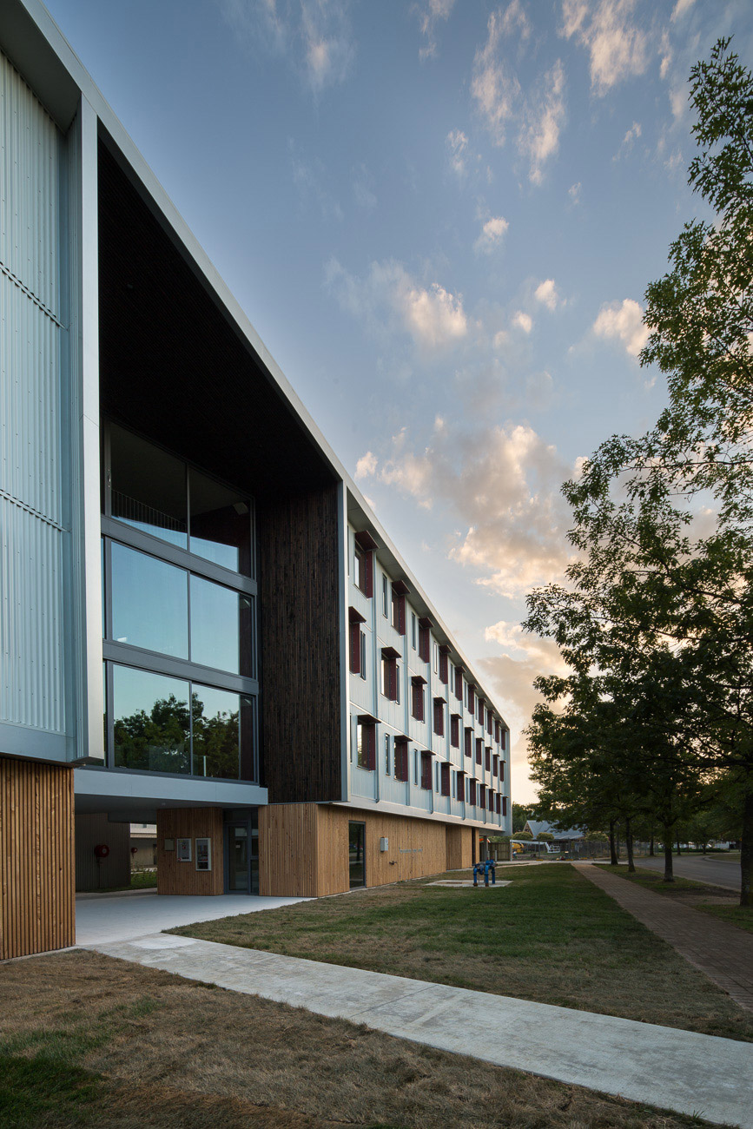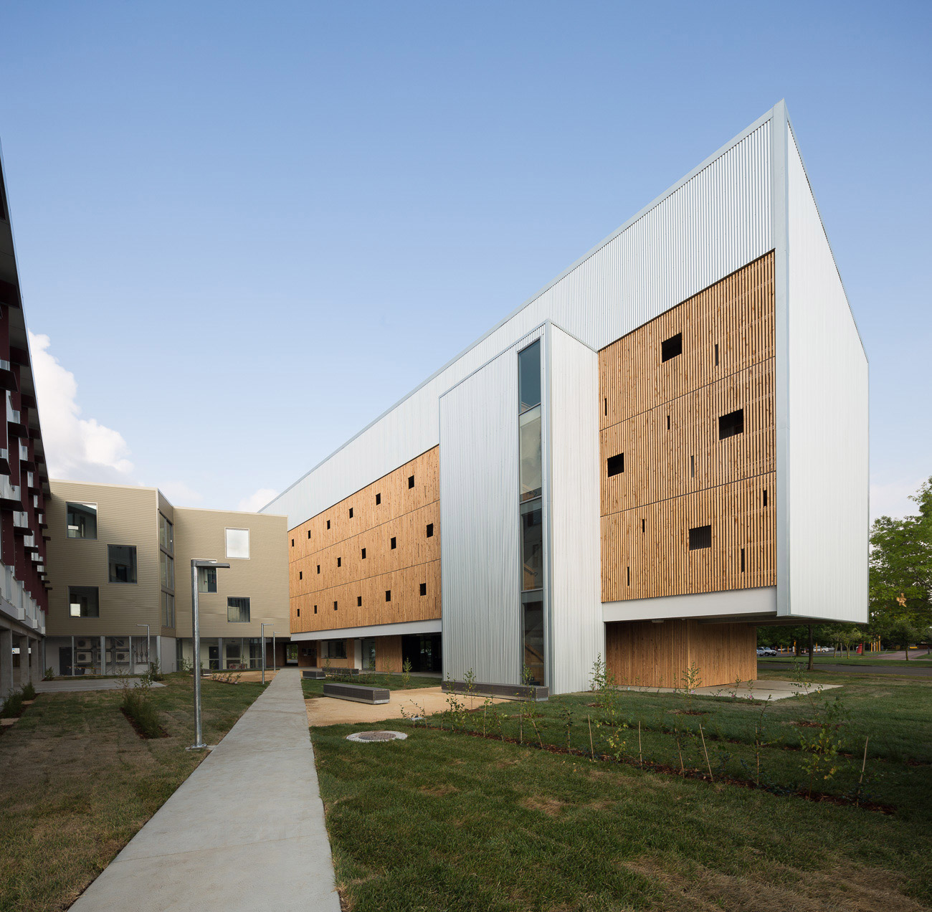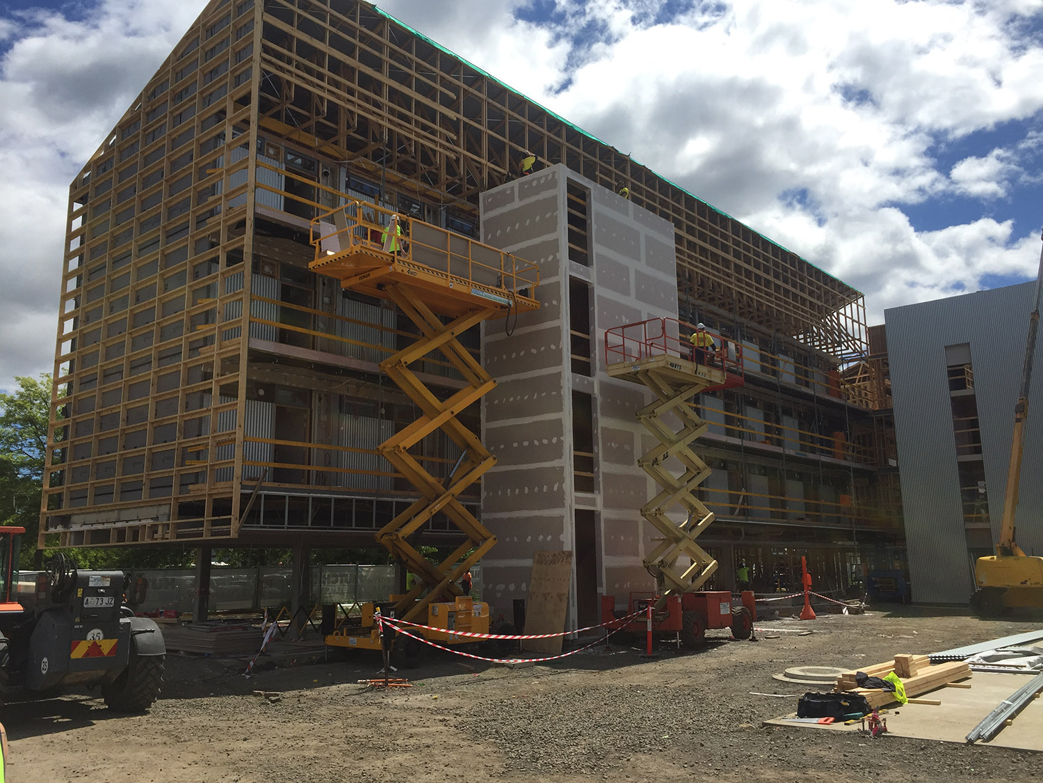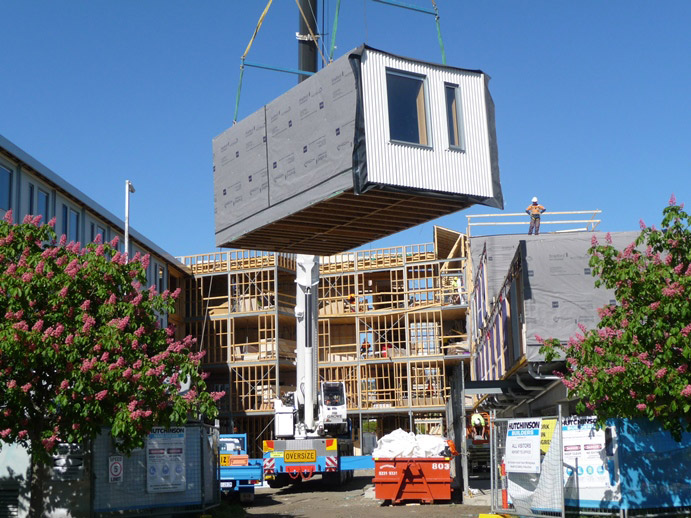UTAS Inveresk Residences
Inveresk, TAS
Project Info CreditsThis 120 bed student residential development with its grand scale entry portal, timber screens and corrugated iron cladding covering the outside gives the building an impressive and bold appearance. The two three-story parallel apartment wings raised above flood level are overlooking social courtyards and providing views of Inveresk and the city. The modular apartments were assembled off site in a nearby warehouse, transported and craned into position.
Morrison & Breytenbach Architects (Principal Architects) & Circa Morris Nunn Chua Architects
PhotographyThomas Ryan & Dave Groves

